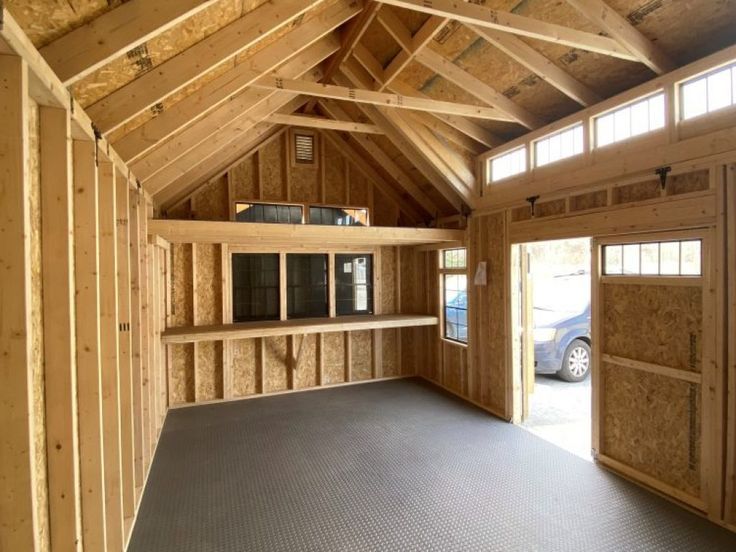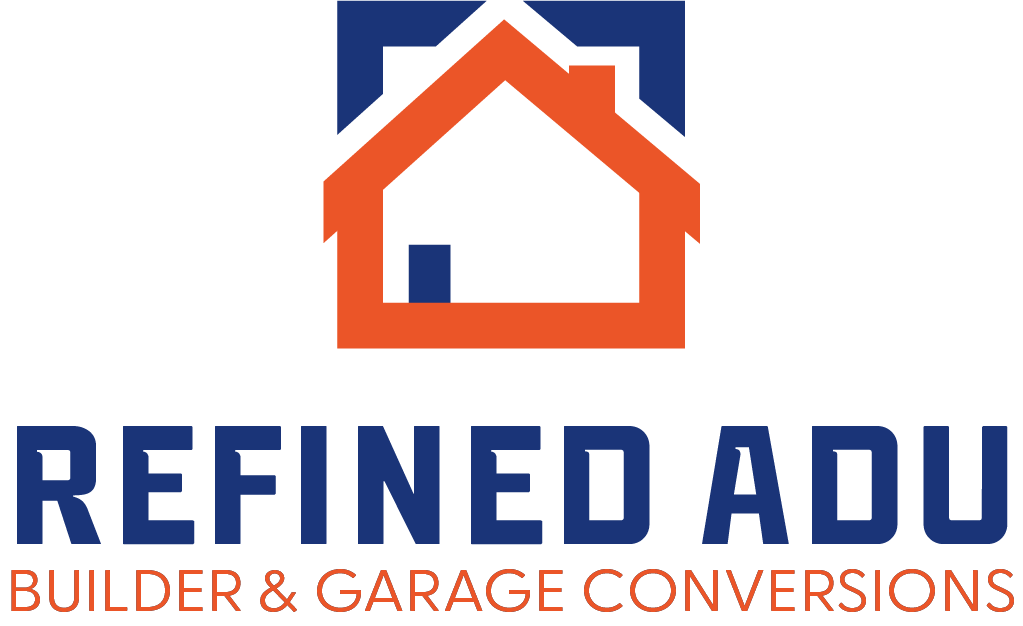Roofing Adjustments for Garage Conversions
When turning your garage into valuable living space, changing the roof to fit the new room's needs is one of the most important steps that many overlook. We at Refined ADU Builder & Garage Conversions are experts at making these critical roofing changes both safe and dependable for decades to come. Our careful roof work has saved countless homeowners from expensive water damage and structural problems that often plague DIY garage conversions.
We make absolutely certain that all roofing adjustments for garage conversions shield your home from harsh weather while matching the new design like it was always meant to be there. Unlike contractors who simply patch over existing roofing, we address the fundamental changes needed when a garage becomes living space, including proper insulation values that keep your energy bills manageable year-round. Our skilled team handles every small but crucial detail, from reinforcing the roof structure to support new loads, to improving water drainage that prevents leaks, to adding proper ventilation that stops mold and extends roof life.
Picking our company means enjoying a smooth change from basic garage to comfortable living area without lying awake during rainstorms worrying about roof issues. Many customers tell us they tried to save money with cheaper contractors first, only to face costly repairs within months. We know exactly how to make your roof's shape and materials work perfectly with your updated space for results that last through all seasons. Our roofing work is so seamless that most people can't tell where the original house ends and the conversion begins—exactly the professional look you want.
Assessment and Planning of Garage Roof Adjustments
We start by examining the current state of your garage roof to understand its strengths and weaknesses. Then, we check local rules to make sure all work meets legal standards. Finally, we design roof solutions that fit your needs and the structure’s limits.
Site Evaluation and Structural Analysis
We carefully inspect the existing roof and the garage structure. This includes checking the frame, support beams, and roof materials.
Our goal is to find any damage or weak spots that could affect the new design. We measure load capacity to ensure the roof can safely handle changes like new materials or added insulation.
We also consider how the roof interacts with walls and nearby buildings. This helps us avoid problems with water drainage or stability after the conversion.
Building Code Compliance Review
We review all applicable building codes and zoning laws. This step ensures your garage roof will meet height, safety, and material regulations.
If permits are required, we help prepare paperwork and submit applications. We stay updated on changing local codes to avoid costly delays.
Our compliance check covers fire resistance, structural integrity, and energy efficiency standards. This protects your home and guarantees approval by inspectors.
Customized Roofing Solutions
We tailor roof changes based on your garage’s layout and your plans for the converted space.
Options include adjusting roof pitch, adding dormers or skylights, and reinforcing frameworks. We select materials that match your home’s style and withstand local weather.
Our designs balance durability, appearance, and cost. We aim for a roof that improves your garage’s function without compromising safety or code requirements.

Our Common Roofing Adjustment Solutions
When converting a garage, the roof often needs changes to fit the new space and purpose. These adjustments include replacing the existing roof, extending it, or changing its shape. Each option depends on the structure and design goals.
Roof Replacement
We often recommend a full roof replacement during garage conversions to ensure durability and proper support. Old garage roofs may not meet the load requirements for a living space above. Replacing the roof allows us to upgrade materials and fix any hidden damage.
This process includes removing old shingles or panels, inspecting the frame, and installing new roofing materials like asphalt shingles, metal, or tiles. We also improve insulation and waterproofing to meet residential standards. Roof replacement helps balance cost and long-term benefits.
Roof Extensions and Changes in Pitch
Extending the roof or altering its pitch is common when increasing headroom or adjusting for new windows and doors. A higher pitch can improve drainage and give the space a more residential look. We carefully calculate load and structural support before making these changes.
Extensions may add extra square footage or create covered outdoor areas. We match new materials with the existing roof to maintain consistency. These changes allow more flexibility in design while keeping the building safe and weatherproof.
Conversion from Flat to Pitched Roof
Changing a flat garage roof to a pitched roof often improves water runoff and adds attic space. This change requires building new frame supports and altering the roof’s angle. We work within local building codes to ensure safety and proper drainage.
A pitched roof can also increase the property’s value and curb appeal. We select materials that are suitable for the new roof slope and climate. This conversion is more complex but offers lasting benefits for comfort and maintenance.
Why Pick Us
We focus on roofing solutions that fit the unique demands of garage conversions. Our methods combine proven craftsmanship with attention to how changes affect your home’s structure and appearance.
Expertise in Garage Conversion Roofing
We specialize in adjusting roofs specifically for garage conversions. This means we understand how to reinforce structures, match new materials to existing ones, and ensure proper drainage.
Our team is skilled at identifying potential issues early. We work to prevent leaks, sagging, or damage that can happen when a garage becomes living space.
Using modern materials and techniques, we make sure the roof stays strong and looks integrated with your home. This expertise reduces future repair costs and keeps the project within budget.
Client-Centered Approach
We listen carefully to your goals and concerns. Our process includes clear communication at every step, from initial estimates to project completion.
You get regular updates and direct access to our team. We respect your timeline and property by maintaining a clean worksite and minimizing disruptions.
Our flexible scheduling and transparent pricing help you make informed decisions. We adjust plans based on your feedback to ensure you are fully satisfied with the results.
FAQS on Roofing Adjustments for Garage Conversions
What types of roofing adjustments do you handle for garage conversions?
We modify the roof structure to support new walls, add insulation, and ensure proper drainage. We can also replace or upgrade roofing materials if needed.
How long do roofing adjustments usually take?
Most projects take between one to three weeks. The timeline depends on the size of the garage and the extent of the changes.
Will the new roof match the existing home roof?
Yes, we work to match materials and design so the garage looks like a natural part of your home.
Do I need permits for roofing changes?
In most cases, yes. We help you understand the local rules and handle the permit process for your project.
What happens if there is damage to the roof during conversion?
We inspect the roof carefully beforehand. If damage is found or happens during work, we repair it as part of our service.
