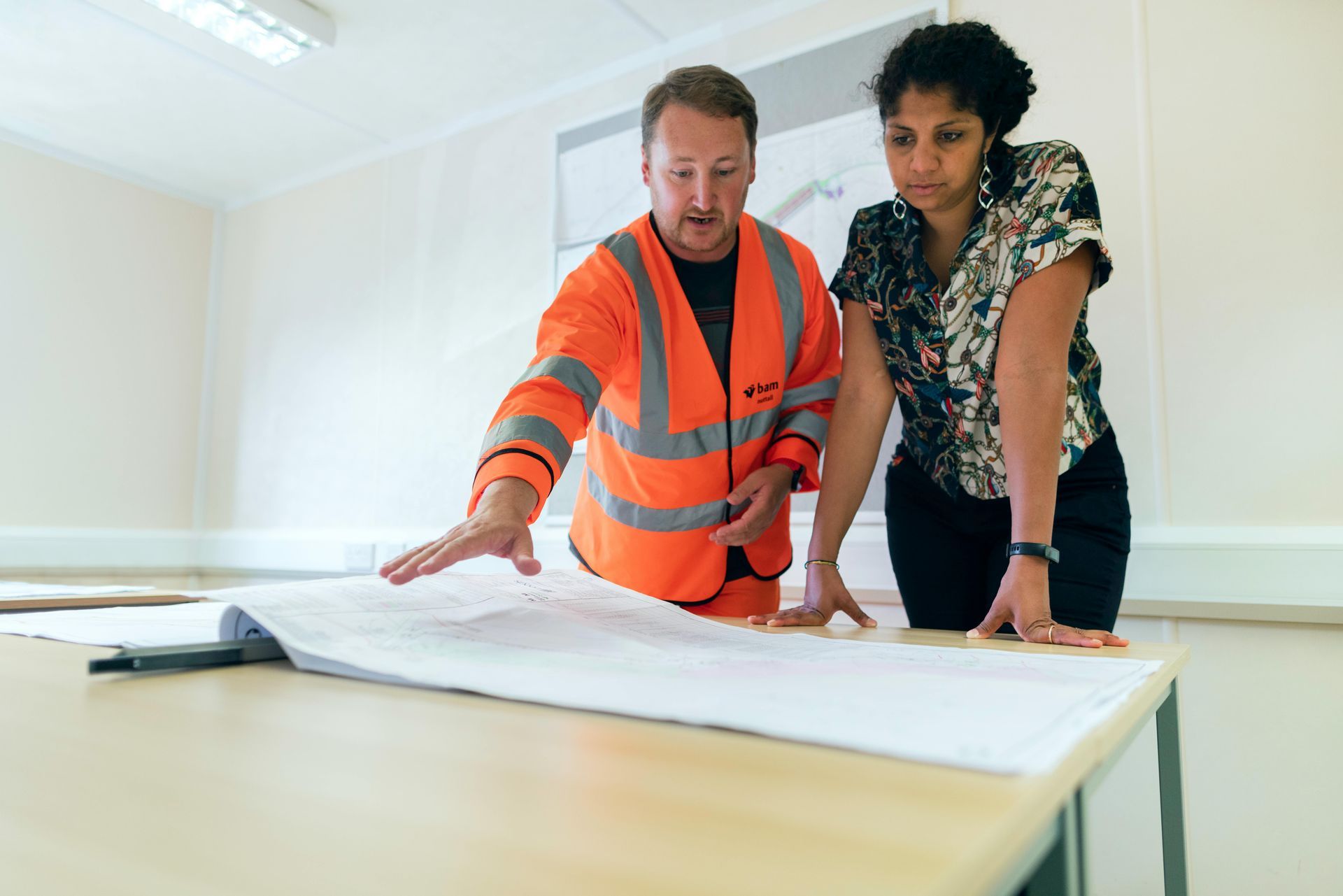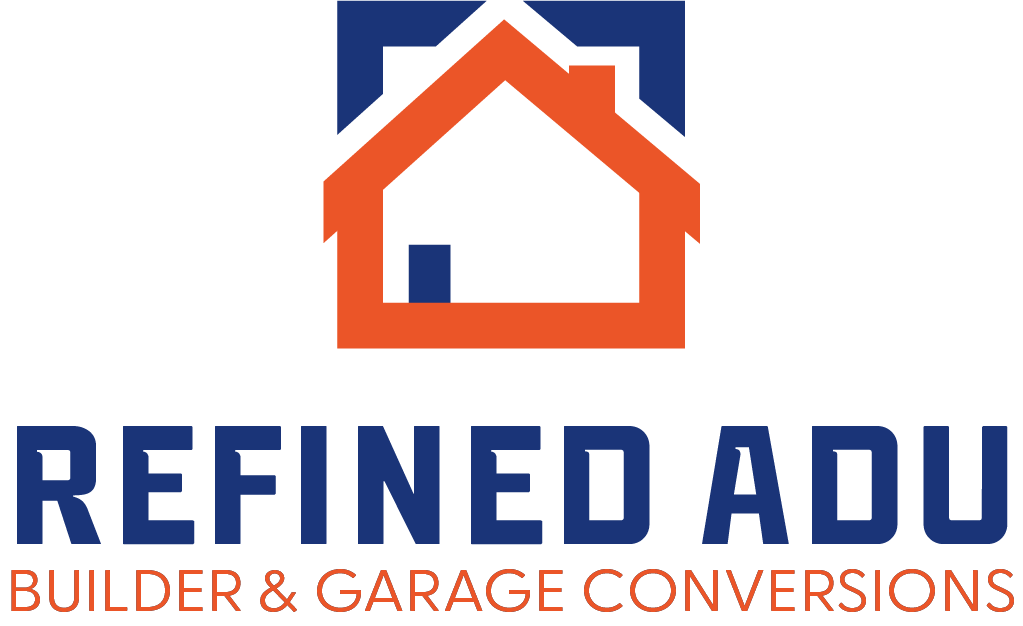Garage Conversion Design Consultation in Huntington Beach, CA
Begin your garage transformation journey with confidence through Refined ADU Builder & Garage Conversions' professional Design Consultation services. Our specialized consultations provide the essential foundation for successful garage-to-ADU conversions in Huntington Beach, helping you visualize possibilities while addressing practical considerations.
During your 1-2 hour garage conversion design consultation, our experts conduct a comprehensive assessment of your garage structure, discuss your vision and requirements, and explore design options that maximize your available space. We'll review local ADU regulations, identify potential challenges specific to your property, and provide preliminary budget estimates and timeline projections tailored to your project.
This crucial planning step helps you avoid costly mistakes, ensures code compliance, and creates a roadmap for your garage conversion project. Whether you're creating additional living space for family members, establishing a rental unit for income generation, or designing a home office or studio, our consultation delivers clear options aligned with your goals and budget.
Come prepared with your property information, inspiration photos, intended use plans, and questions about the process. Within 3-5 business days following your consultation, you'll receive professional documentation outlining recommendations and next steps.
Contact Refined ADU Builder & Garage Conversions today to schedule your personalized garage conversion design consultation and take the first step toward transforming your underutilized space.
The Consultation Process
Our process focuses on understanding your specific needs, evaluating your property, and delivering a tailored plan. We prioritize practical solutions and clear communication to help you make informed decisions at every step.
Initial Needs Assessment
We begin by discussing your goals for the garage conversion. This includes your intended use, budget, timeline, and any design preferences.
Our team asks detailed questions to clarify your priorities, such as the number of rooms needed or energy efficiency requirements. We also consider any zoning or permit concerns you might have.
This step ensures we have a comprehensive understanding before moving forward. It sets a clear foundation for the design and planning phases.
Site Evaluation and Feasibility
Next, we visit your property for a thorough site inspection. We examine the garage’s dimensions, structural condition, and access points.
We also assess utilities like plumbing, electrical systems, and HVAC possibilities.
Local building codes and neighborhood restrictions are reviewed to ensure compliance.
Our evaluation helps determine the feasibility of your project and identifies any potential challenges early. This step is critical to avoid surprises later in the process.
Customized Project Proposal
We compile our findings into a detailed proposal tailored to your needs and site conditions. This includes design concepts, material options, and a clear cost estimate.
The proposal outlines project phases, timelines, and required permits. We highlight any alternatives or enhancements based on your preferences.
This document allows you to review and approve the plan before construction begins, ensuring transparency and alignment.

Our Design Consultation Services
We focus on crafting tailored plans that fit your needs while maximizing space and functionality. Our process includes clear visualization tools and expert material advice to ensure your garage conversion is practical and efficient.
Personalized Design Strategy
We begin by understanding your goals and how you want to use the new space. Whether it’s an additional bedroom, office, or rental unit, we consider your lifestyle and budget.
Our team assesses the existing structure and local code requirements to create a design that complies with regulations. Each plan is unique to your preferences and site conditions, ensuring both comfort and feasibility.
We collaborate with you throughout to adjust layouts, features, and finishes, helping you make informed decisions aligned with your vision.
3D Visualization and Planning
To provide a clear picture of the final outcome, we develop detailed 3D models of your garage conversion. This allows you to see exactly how the space will look and function.
The models include accurate dimensions, furniture placement, and lighting effects. This helps identify potential issues before construction begins.
We also use these visual tools to discuss design options, making it easier to compare alternatives and finalize details.
Material and Layout Recommendations
We suggest durable, cost-effective materials suited for garage conversions that meet energy efficiency standards. This includes insulation, flooring, windows, and finishes that work well in converted spaces.
Our layout advice emphasizes flow, natural light, and storage solutions to optimize the usable area. We balance aesthetics with functionality to ensure comfort and long-term maintenance ease.
Recommendations are tailored to the climate of Huntington Beach and your particular usage needs, aiming for a space that lasts and suits your lifestyle.
Why Choose Us
Our approach centers on tailored design solutions rooted in local regulations, backed by experienced professionals who manage every project with precision. Our portfolio reflects consistent success in transforming garages into functional living spaces.
Expert Local Knowledge
We understand Huntington Beach’s zoning laws, permit requirements, and design standards. This local expertise prevents common delays and ensures compliance from project start to finish. Our team stays updated on city amendments and community guidelines. This familiarity helps us create designs that fit seamlessly into neighborhood aesthetics while meeting legal criteria.
Experienced Design
Team
Our designers focus exclusively on garage conversions and ADUs. They combine practical spatial planning with an eye for aesthetics, prioritizing usability and style. We use the latest software and technologies to model designs. This allows us to present clear visualizations and make precise adjustments before construction begins.
Proven Track Record
We have completed garage conversion projects in Huntington Beach with consistently positive client feedback. Each project met timelines and budgets without sacrificing quality. Our portfolio includes diverse conversions, from home offices to guest suites and rental units. This range demonstrates our capability to handle varied design challenges effectively.
FAQS on Garage Conversion Design Consultation
We address important factors such as space utilization, structural integrity, and client lifestyle to ensure a functional garage conversion design. Our approach includes evaluating local regulations and existing conditions for a smooth planning process.
What's included in a garage conversion design consultation in Huntington Beach?
A comprehensive garage conversion design consultation typically includes an on-site assessment of your garage structure, discussion of your vision and needs, preliminary space planning, exploration of design options, basic feasibility analysis, review of local ADU regulations, preliminary budget estimation, and timeline projections. You'll also receive professional advice on maximizing space, recommended layouts, and potential challenges specific to your property.
How much does a garage conversion design consultation cost in Huntington Beach?
Design consultations for garage conversions in Huntington Beach typically range from $250-$750. Basic consultations with general recommendations start around $250-$350, while comprehensive consultations with preliminary sketches and more detailed guidance run $500-$750. This fee is often credited toward your full project if you proceed with the conversion.
Do I need a design consultation before converting my garage to an ADU?
While not absolutely required, a design consultation is highly recommended. It helps identify potential challenges early, saves money by avoiding costly mid-project changes, ensures code compliance, maximizes your available space, and provides realistic budget expectations. The consultation helps you make informed decisions before investing in full architectural plans or construction.
How long does a garage conversion design consultation take?
A typical garage conversion design consultation takes 1-2 hours on-site, with follow-up documentation provided within 3-5 business days. More complex projects may require additional time. The consultation includes garage assessment, discussion of your needs, and exploration of potential solutions.
What information should I prepare for my garage conversion design consultation?
Prepare property information (lot size, garage dimensions), your project goals and intended use, budget range, timeline expectations, and any specific features you want. Gather inspiration photos of designs you like, questions about the process, and information about how you plan to use the space. Having utility bills or knowledge of your electrical panel capacity is also helpful.
