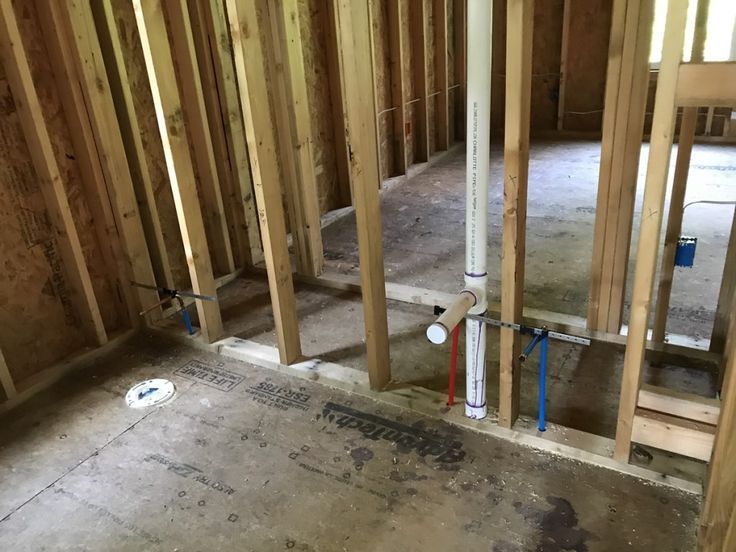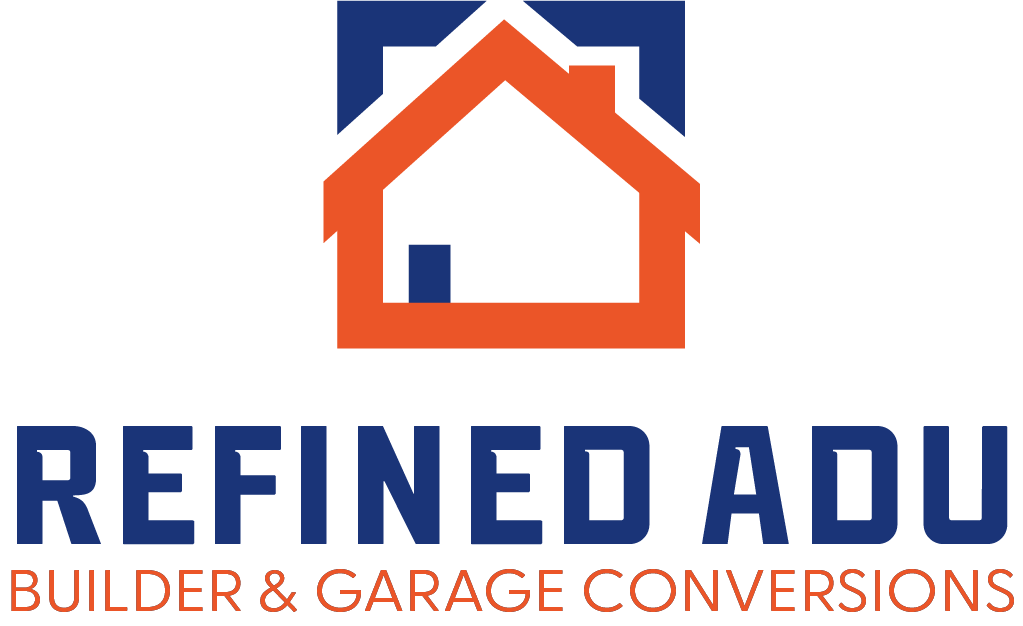Project Budgeting and Cost Estimates in Huntington Beach, CA
When you decide to build an Accessory Dwelling Unit (ADU) or convert your garage, knowing the costs upfront is essential. At Refined ADU Builder & Garage Conversions, we help you plan your project budget with clear, accurate cost estimates. This means you won’t deal with surprise expenses or delays as your work progresses. We focus on helping you understand where your money goes and how to get the best value for every dollar spent.
We offer a detailed project budgeting and cost estimates service that covers all parts of your project, from design through construction. Our cost estimates are based on real-world data and experience, so you get a reliable picture of the total investment required. This service is designed to make your decision easier and your project smoother, giving you confidence from start to finish.
No matter your budget size, we work with you to find the best options and financing solutions. You won’t have to guess about expenses or face hidden fees later. Instead, you get a clear plan that matches your goals and financial limits, helping your ADU or garage conversion become a smart, affordable addition to your property.
Refined ADU Builder & Garage Conversions Approach
We focus on delivering clear and accurate cost estimates tailored to your project. Our process uses detailed budgeting plans, modern technology, and open communication to keep you informed and involved from start to finish.
Customized Budgeting Strategies
We create budgets based on the specific details of your ADU or garage conversion. This includes materials, labor, permits, and any unique features you want. By breaking costs into clear categories, you see exactly where your money goes.
Our budgets also consider potential changes or surprises during construction. We build in buffers so your finances stay on track even if adjustments arise.
We provide estimates early to help you plan financing and avoid unexpected expenses. This way, you can make decisions with confidence at every step.
Technology and Software Utilized
We rely on specialized tools to create precise and detailed estimates. Software helps us model your space and calculate costs for materials and labor accurately.
This technology allows us to quickly update your budget if changes occur. It ensures no details slip through the cracks and gives you transparent pricing. By using digital plans and cost tracking, we minimize errors, speed up approvals, and keep your project timeline smooth.
Collaboration with Clients
We keep communication clear and ongoing. From the start, we discuss your budget goals and update you regularly on costs. You have direct access to ask questions and suggest changes. We adjust estimates based on your feedback to make sure the plan fits your needs.
This teamwork approach means you’re never left guessing about the project’s financial side. We build trust by providing honest, detailed information throughout the process.

Project Budgeting Process
We focus on clear steps to help you control costs and plan each part of your ADU or garage conversion project. You’ll get a detailed look at what you want, how much it will cost, and how long it will take.
Initial Consultation and Assessment
We start by meeting with you to understand your goals, budget, and existing space. This step helps us see any challenges or unique features in your property.
During this phase, we gather important details like property size, local building rules, and your design preferences. This lets us give you a realistic estimate and avoid surprises later.
We also discuss your timeline and immediate needs. The more info you share, the better we can tailor the plan to your exact situation.
Scope Definition and Cost Breakdown
Next, we outline everything the project will include. This means listing all tasks, materials, and finishes. You’ll know exactly what’s part of the build and what isn’t.
We then break down costs into clear categories, such as labor, materials, permits, and design fees. This lets you see where your money goes and adjust if needed.
We provide a written estimate, often with ranges, so you understand possible variations. This transparent breakdown makes budgeting straightforward.
Timeline and Resource Allocation
We create a timeline that shows when each phase happens, from planning through final inspections. This plan helps keep the project on track and reduces delays.
We also assign the right team members and equipment for your project. This ensures skilled workers handle each task efficiently.
Regular updates keep you informed about progress or any schedule changes. Clear communication helps everyone stay coordinated and your project moves smoothly.
Accurate Cost Estimation Methods
We focus on breaking down each part of your project to show you clear, precise costs. This includes a careful review of all materials and labor needed, as well as planning for unexpected issues that may affect your budget.
Customized Budgeting Strategies
We create budgets based on the specific details of your ADU or garage conversion. This includes materials, labor, permits, and any unique features you want. By breaking costs into clear categories, you see exactly where your money goes.
Our budgets also consider potential changes or surprises during construction. We build in buffers so your finances stay on track even if adjustments arise.
We provide estimates early to help you plan financing and avoid unexpected expenses. This way, you can make decisions with confidence at every step.
Technology and Software Utilized
We rely on specialized tools to create precise and detailed estimates. Software helps us model your space and calculate costs for materials and labor accurately.
This technology allows us to quickly update your budget if changes occur. It ensures no details slip through the cracks and gives you transparent pricing. By using digital plans and cost tracking, we minimize errors, speed up approvals, and keep your project timeline smooth.
Contingency Planning and Risk Assessment
Unexpected costs can arise, so we build a contingency fund into your estimate. This fund typically covers 5-10% of the total budget, depending on project complexity. It protects you from price increases or unforeseen problems.
We also assess risks like delays or material shortages beforehand. Identifying these risks early helps us plan effectively, minimizing their impact on your schedule and budget. This makes your project less likely to face costly setbacks.
FAQS on Project Budgeting and Cost Estimates
We know that costs in ADU and garage conversion projects can change based on many details. You’ll want to understand what drives expenses, how budgets break down, and what extra costs might come up. Being clear about these helps you plan better and avoid surprises.
What factors influence the overall expenses of an ADU construction project?
The size of the ADU is a big factor. Bigger spaces need more materials and labor. Location matters, too, because codes and permit fees vary. Material choices and design complexity also change the price. Labor costs often depend on the local market as well.
Can you provide a cost breakdown for different stages of a garage conversion?
Planning and permits usually make up around 10% of the budget. Construction materials and labor take up the largest share, about 60%. Finishing touches like plumbing, electrical work, and insulation might be 20-30%. Final inspections and cleanup costs are generally around 5%.
How do you determine the budget for a garage conversion that includes high-end finishes?
First, we look at the cost of premium materials like flooring, cabinetry, and appliances. Next, specialized labor for those finishes adds to the budget. We add a margin for design upgrades, like custom lighting or built-in features. These elements combined push your budget above a standard conversion cost.
What are the potential additional costs that could affect the budget of an ADU project?
Unexpected structural repairs may increase costs if the existing garage isn't in good shape. Upgrading electrical or plumbing to meet current codes can add more expenses. Design changes during the project often lead to extra charges. Permit delays or changes in regulations could also raise costs.
Is there a significant difference in cost between detached and attached garage conversions?
Attached conversions tend to be less expensive because they share walls and utilities with your main house. Detached units might need new utility connections and more exterior finishing. This usually means the detached option costs more overall.
