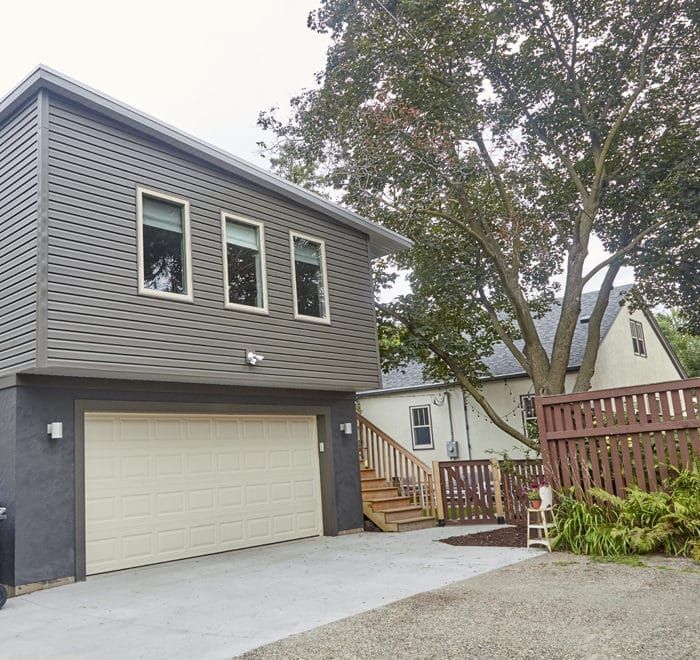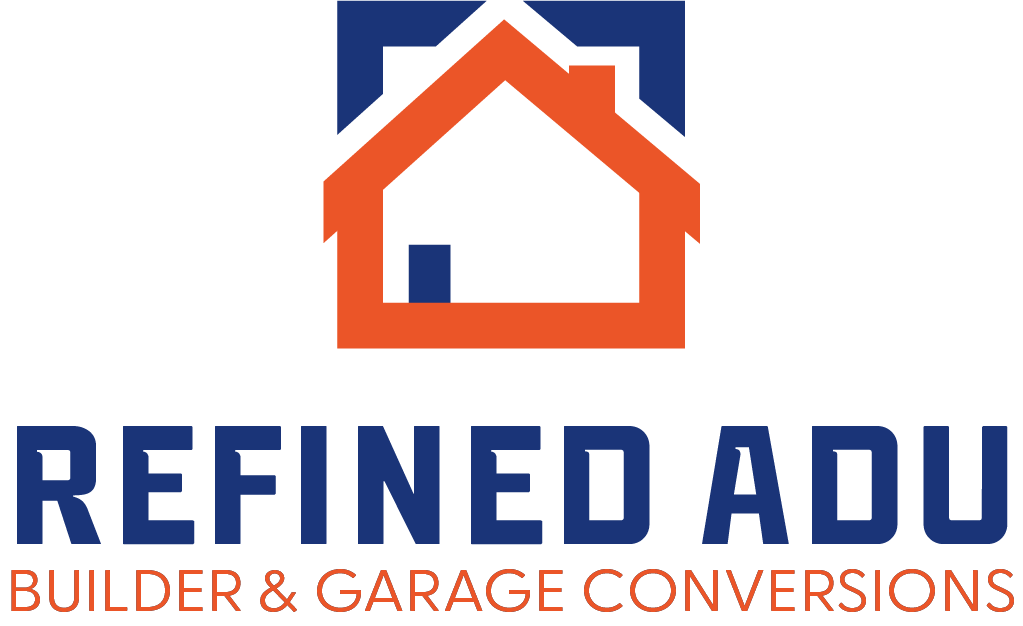Fire-Rated Separation Between Garage and Main House
When connecting a garage to the main house, fire safety is a top concern. We at Refined ADU Builder & Garage Conversions focus on creating a fire-rated separation between garage and main house to protect your home and family. This safety feature is not optional—it's a must-have for any garage connection project we handle.
A fire-rated wall means using special materials and building methods to slow down or stop fire from spreading between the garage and living areas. This helps lower fire danger and meets building rules for safety. These walls typically need to resist fire for at least one hour, giving you precious time to escape and firefighters time to respond.
Our team understands how important this safety wall is and knows how to build it the right way. We make sure the garage stays separate from the main house's electrical wires, water pipes, and heating/cooling systems, keeping everyone safe. Our expert builders pay special attention to doors, windows, and any openings that could create weak points in this critical safety barrier.
Many homeowners don't realize that garages pose unique fire risks due to stored cars, fuel, tools, and chemicals. That's why proper fire separation isn't just about following codes—it's about genuine peace of mind for you and your loved ones. At Refined ADU Builder & Garage Conversions, we never cut corners when it comes to creating this essential protection between your garage and living space.
Building Code Standards for Garage and Main House Separation
We focus on key fire safety rules that govern how garages must be separated from main homes. These rules cover which codes apply, the minimum fire-resistance ratings required, and the types of walls and ceilings allowed in these separations.
Relevant National and Local Codes
The primary national code we follow is the International Residential Code (IRC). It sets clear guidelines for fire separation between garages and living spaces. Local jurisdictions may add stricter rules.
We always check local amendments to the IRC or building codes. These rules might affect materials allowed and installation methods. For example, some areas require fire-resistant drywall or additional barriers.
Following both national and local codes ensures our work meets legal and safety standards. It helps us protect your home and provides peace of mind regarding compliance.
Minimum Fire-Resistance Ratings
The basic requirement is a minimum one-hour fire-resistance rating for the garage wall and ceiling that touch the house. This delay in fire spread gives occupants more time to escape and firefighters time to respond.
Fire-resistance ratings show how long a wall assembly can resist fire. A one-hour rating means the barrier can withstand fire exposure for 60 minutes before failing.
We make sure all separations meet or exceed these ratings by using approved materials and assembly methods. This includes walls, ceilings, and any openings like doors or vents.
Permitted Wall and Ceiling Assemblies
Walls and ceilings between the garage and home must use fire-resistant materials. Commonly, we install ½-inch Type X gypsum board for walls and sometimes double layers for greater protection.
Garage ceilings may require similar treatment, with fire-resistant drywall attached to the underside of the floor above the garage. In some cases, we add fire-blocking insulation inside wall cavities.
Doors between the spaces must be solid wood or metal, with a minimum thickness of 1 ⅜ inches. They should be self-closing to maintain the fire barrier.
We strictly follow approved assemblies to ensure the fire-rated separation performs as required. This protects both property and lives in the event of a fire.

Step-by-Step Installation Process
We focus on detailed planning, choosing the right materials, and following strict guidelines during installation. Each phase ensures the fire-rated separation between the garage and the house meets safety standards.
Initial Assessment and Project Planning
We begin by inspecting the existing structure to identify weak points where fire could spread. Our team reviews local building codes and fire safety rules to ensure compliance.
We measure walls, ceilings, and doors between the garage and living spaces. This helps us plan the right materials and design for fire resistance.
Next, we create a schedule and budget. This step includes securing any needed permits. Proper planning reduces delays and ensures a smooth process.
Selecting Fire-Rated Components
We use materials tested and certified for fire resistance. This includes fire-rated drywall, insulation, and doors that slow fire and smoke.
For example, we choose drywall rated for at least one hour of fire resistance. Insulation must also prevent flames from passing through walls.
We pick self-closing fire-rated doors with proper seals to block smoke. Hardware is selected for durability and compliance with fire codes.
Professional Installation
Our installers follow manufacturer guidelines and fire safety standards strictly. We carefully fit fire-rated drywall and seal all joints with fire-resistant caulk.
We install fire doors with seals to stop smoke leaks. Hinges and closers are tested for correct operation.
We inspect every step, checking for gaps or weak points. Documentation is created, including photos and reports, to certify the installation meets code.
Why Choose Us
Choosing us means trusting a team that values safety and professionalism. We take pride in our work and focus on details that matter most to you.
Quality Work
We focus on safety and quality in every project we do. Our fire-rated separations between garages and homes meet strict building codes. This helps protect your property and your family from fire risks.
Clear Communication
We communicate clearly and work efficiently. Our process is designed to fit your schedule and budget. You can count on us to deliver results that meet your needs and standards.
FAQS on Fire-Rated Separation Between Garage and Main House
What are the code requirements for fire separation between an attached garage and a main house?
Building codes require a minimum one-hour fire separation between the garage and the living space. This often means using fire-rated walls and doors to slow fire spread.
What is the minimum fire-rated wall required for an attached garage?
A one-hour fire-rated wall is typically required. This wall must be built with fire-resistant materials like Type X drywall on both sides.
What type of door is required for a fire-rated separation in a garage conversion?
A solid wood door at least 1⅜ inches thick or a 20-minute fire-rated metal door is needed. The door must fit tightly to prevent fire and smoke from passing through.
How should a firewall be constructed between a house and an attached garage?
We build firewalls using fire-rated studs and at least one layer of Type X drywall on each side. All joints and openings must be sealed with fire-resistant caulk or sealant.
Are there specific drywall specifications for a detached garage's separation wall?
Yes, the wall must have at least one layer of 5/8-inch Type X drywall. This helps to meet the one-hour fire-resistance rating required by most codes.
